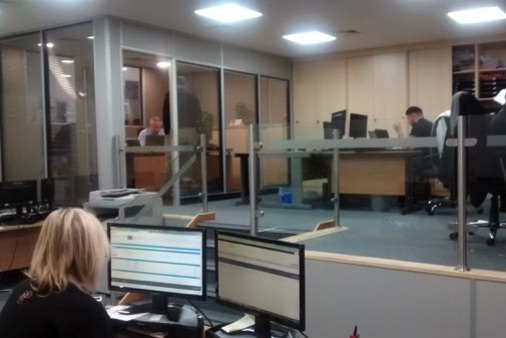REFURBISHMENT PROJECT CLIENT: Phase Electrical
LOCATION: Eastbourne, East Sussex
SECTOR: Electrical Wholesaler
REFURBISHMENT PROJECT VALUE: N/A
REFURBISHMENT PROJECT DURATION: 6 weeks
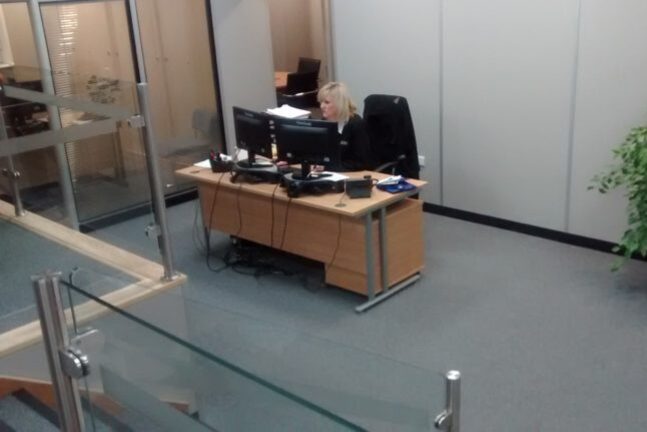
CHALLENGES:
The staff were temporally located on the new mezzanine floor as the existing office walls and ceiling were demolished. Phoenix were able to manage the site whilst part of the area was still in use by the client.
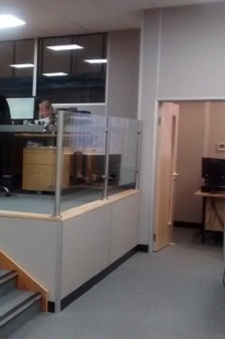
OUTCOME:
The cost-effective solution of installing new office space and staff facilities in what would have been unused head room in their existing storage facility worked a treat.
The company were able to show off their new head office to their new and existing clientele. We have since completed numerous office and trade counter re-fits in line with the company’s new look working environments.
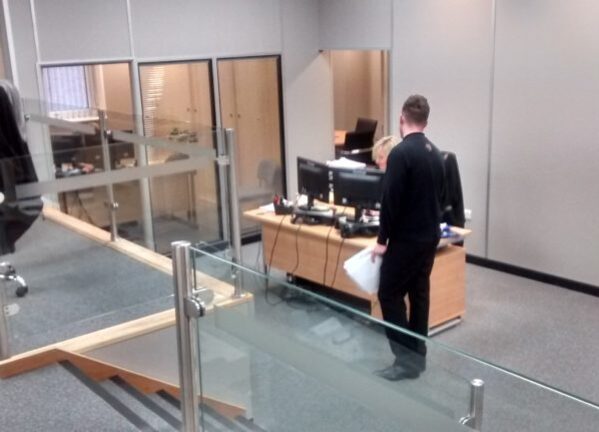
REFURBISHMENT PROJECT OVERVIEW:
Our clients, an Electrical Wholesaler, contacted Phoenix Systems to carry out a full office fit-out & refurbishment, as their existing offices at their Eastbourne Head Office were too small & cramped for their current requirements and did not reflect the image of an expanding & progressive company.
Their existing office was located on the first floor above their trade counter area and no other existing floor space was available. With additional office staff the existing welfare facilities situated on the ground floor were also inadequate.
To make more space available we installed a new mezzanine floor above their existing storage facility providing approximately 53 square metres of new floor space. As the area below the mezzanine was used by fork lift trucks it was necessary for the floor level of the new mezzanine to be higher than that of the existing office.
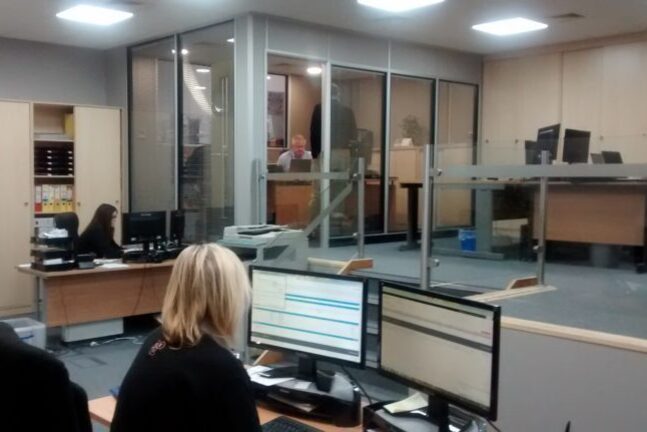
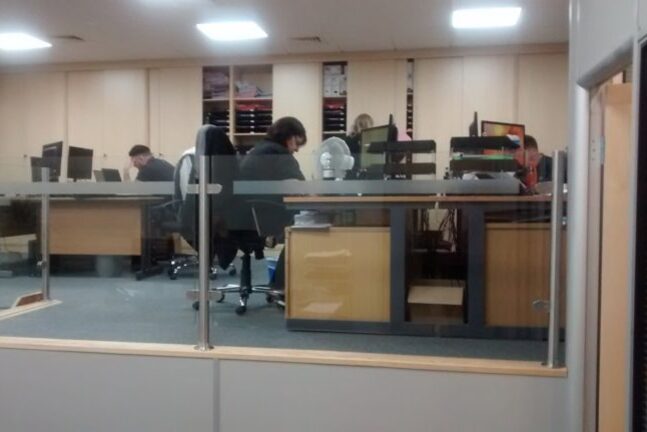
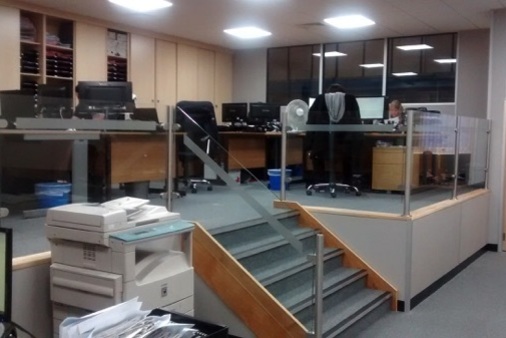
THE PROJECT:
As part of the office fit-out & refurbishment it was decided to make a feature of the split level by installing a short flight staircase and a stainless steel and glass balustrade between the two levels.
New staff toilets and a new kitchen were installed on the new mezzanine area together with two single offices and a small meeting room. Office partitions were installed with large glazed panels fitted with integral venetian blinds. The remainder of the area became a split level open plan office space.
To produce a sense of space we installed a new suspended ceiling at a single height across the split flooring level. The flooring to the existing office was uplifted and replaced with new carpet tiles and we installed new vinyl flooring to toilets & kitchen. New full height bespoke “Storage-wall” was designed and installed to deliver a neat and spacious office environment.
