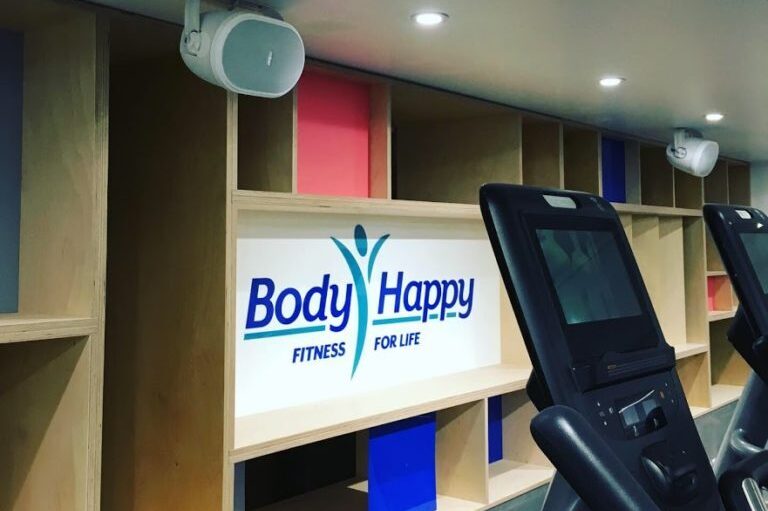REFURBISHMENT PROJECT CLIENT: Body Happy Gym
LOCATION: Lewes, East Sussex
SECTOR: Health & Fitness
REFURBISHMENT PROJECT VALUE: £500K
REFURBISHMENT PROJECT DURATION: 18 weeks
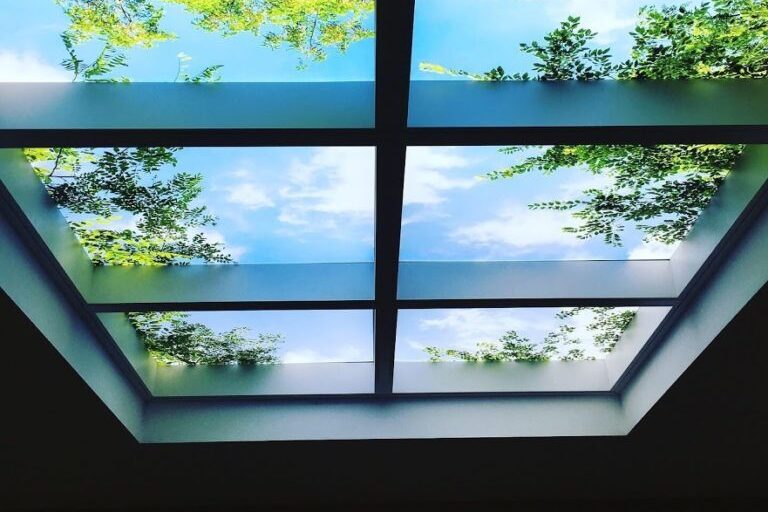
CHALLENGES:
A few major obstacles involved in this fit-out and refurbishment project were the removal of foul water from the basement area, the reduction of sound through to the flats above, and ability to design a space which did not feel like a basement.
Our project design & management team worked with local acoustic, M&E and fire protection experts to pull together a design which more than satisfied current building control regulations. Producing accurate working CAD drawings, look/feel mood boards and a fully planned programme of works.
We designed and installed a pumped waste removal system with a holding tank, Full MVHR and air conditioning systems, floating floor & mass barrier mf ceiling systems, as well as many more technical design features which led to a successful project. Designing with cost and functionality in mind allowed the project to meet and exceed performance and budgetary requirements.
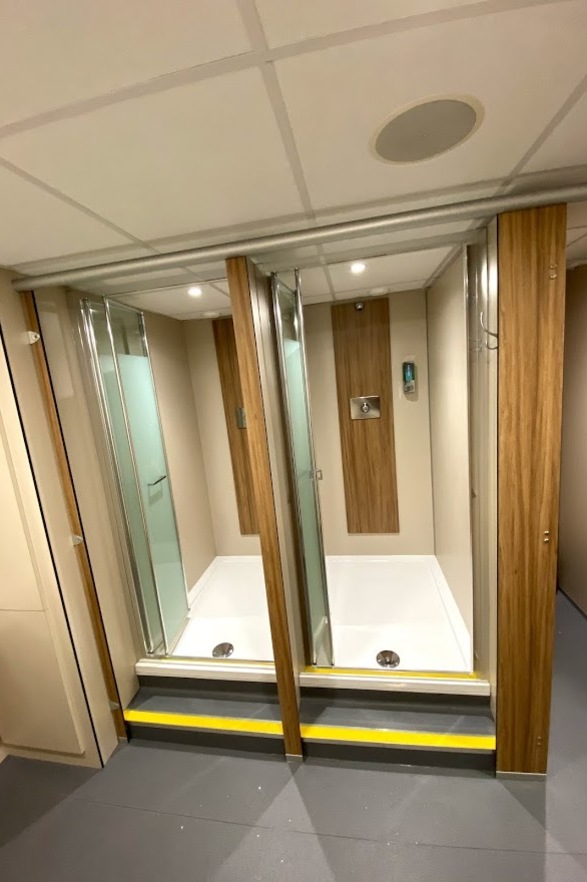
OUTCOME:
This fit-out & refurbishment project was completed on time and within budget with both clients extremely pleased with the end results. The space is modern, contemporary, and full of excellent design features which help to maximise space and minimise the feeling of being below ground.
Moreover, Body Happy Gym has continued to help its clients to achieve their health and wellbeing goals.
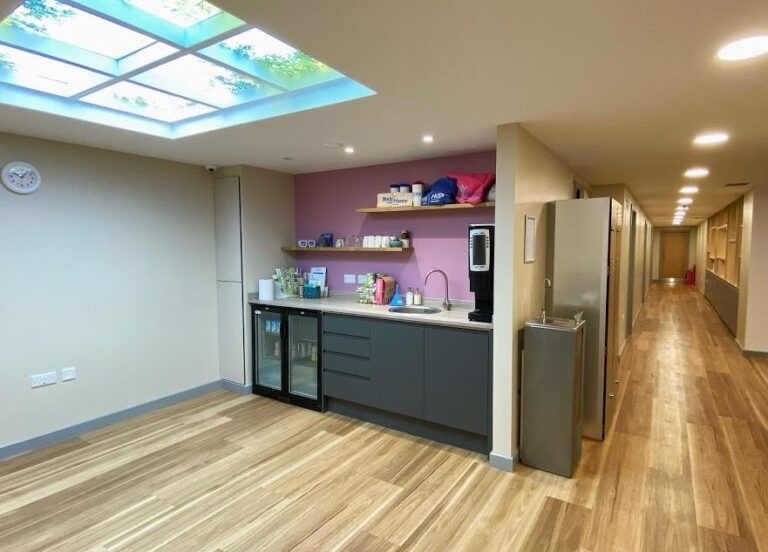
REFURBISHMENT PROJECT OVERVIEW:
The brief of this fit-out and refurbishment project was to create a new commercial gym space, designed to be welcoming, soft and engaging for its end users. By working with both the landlord and end user, Phoenix designed and built the space from conception though to gym opening. The gym is aimed at those over 45 years of age, therefore, the design had to be sympathetic to the needs and comforts which the clientele expected.
Phoenix Systems were engaged to take a derelict basement area from concrete substructure to fully fitted out commercial gym space. The fit-out & refurbishment works included both a landlord’s works package and Body Happy Gym’s fit out contract. The works also included exterior cycle sheds, external refuse areas, communal areas, and additional fire protection and acoustic barriers to the flats above.
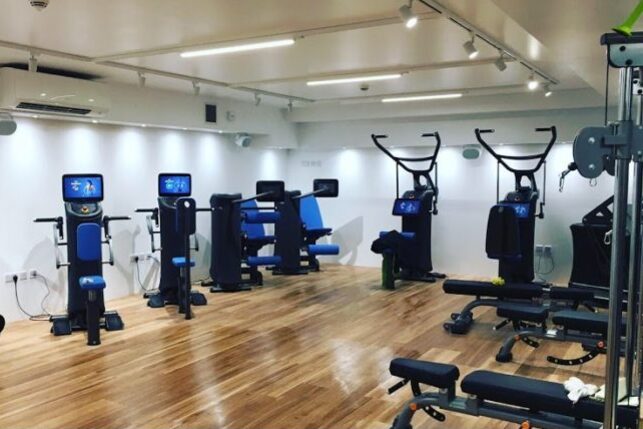
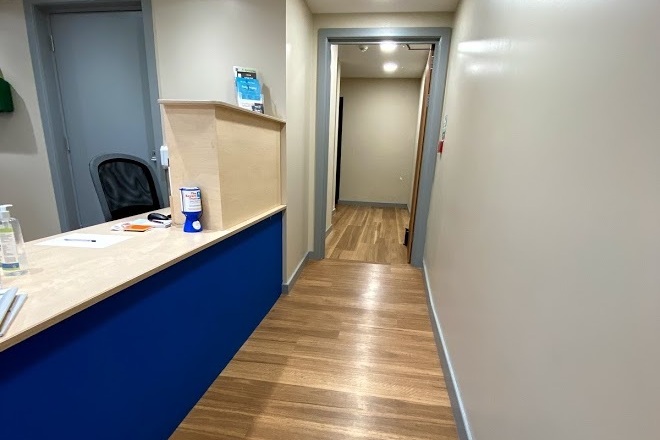
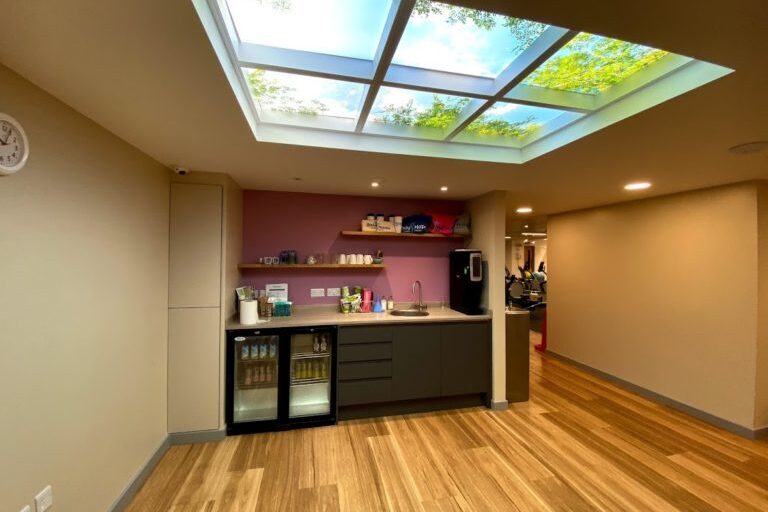
THE PROJECT:
Key interior fit-out & refurbishment features included movable partitions which allow the studios to be flexible dependent on class sizes, along with, disabled access lifts, ramps and DDA showering / WC facilities allows the space to functional for all. Smart lighting, AV installation, sound and access control systems allow the space to be managed off site or from the dedicated reception desk.
Bespoke birch plywood Joinery was designed and built to create storage solutions, desking and control box surrounds which allow equipment to be hidden whilst creating a gentle design features throughout the space. Treatment rooms and showering facilities were created with space maximisation in mind.
The colour palette was always light and airy. A false skylight (consisting of LED printed light panels) gave the feeling of light and connection to outdoors without there being any windows. Working with all involved we feel we have created a welcoming and airy space for the gym’s clients and staff.
