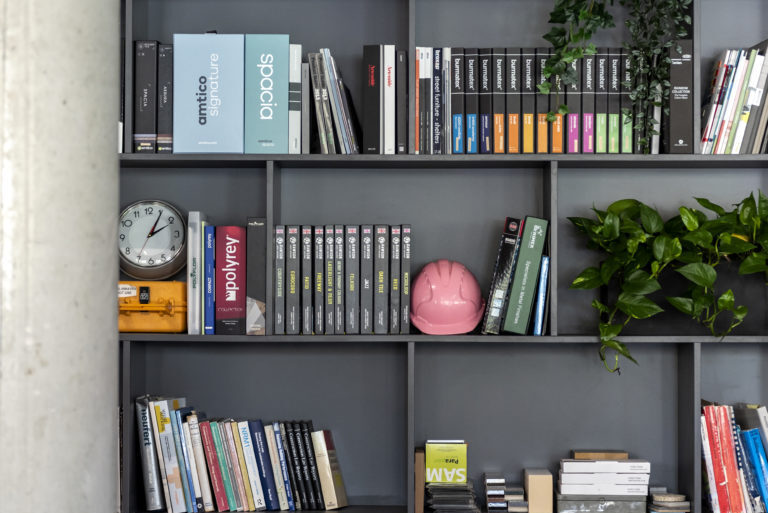REFURBISHMENT PROJECT CLIENT: ECE Architecture
LOCATION: Worthing, West Sussex
SECTOR: Architectural Practice
REFURBISHMENT PROJECT VALUE: N/A
REFURBISHMENT PROJECT DURATION: 20 weeks

CHALLENGES:
The major challenge of this fit-out project was taking the shell and core we were given and handing back a fully finished space that met the needs, requirements and vision of an architectural practice in under 20 weeks.
As the space created had no ceilings for the most part, and the majority of abutments, services and existing finishes were on show, the detailing and finish of all elements had to be of an exceptional standard.

OUTCOME:
The space has been transformed from a concrete shell to a modern, flexible working environment that will allow our client to continue their growth.
The inclusion of acoustic baffles has allowed the space to maximise its acoustic performance whilst maintaining the industrial-style design the client was looking for.
Crittall-effect glazing, full-height tilled splashbacks and the use of natural oak finishes to create bespoke desking and hardwood tops are great design features of which both Phoenix and ECE can be proud.
Overall, our clients are thrilled with the space, and it was a pleasure to work with them to surpass their expectations.

REFURBISHMENT PROJECT OVERVIEW:
Phoenix Systems has been working with many of the same clients as ECE for several years, most notably completing the CAT A and CAT B Fit-Out works of 14 high-spec award-winning commercial units at the Lady Bee Enterprise Centre. So, when ECE decided to make their move for their own fit-out, they approached us early in the process.
We started working on initial budgets, allowing the client to develop their fit-out brief and the all-important design. Once the initial design and budget were agreed, Phoenix took on the role of Principal Contractor and got to work on what we do best.



THE PROJECT:
The project was delivered on time, within budget and to the highest standards. This was achieved with the careful management of the Phoenix team and our highly skilled on-site labour. Weekly site meetings with the client helped to make quick decisions and keep the program on track, meaning that the inevitable design changes didn’t affect the overall completion target.
The space itself is complete with:
A large open plan studio for up to 90 people
A large multi-purpose kitchen designed for bringing the team together, with space for collaborative working and design reviews.
Extra meeting rooms and offices, giving privacy where required for client meetings.
More breakout areas away from the main studio to give space for creativity and thought.
Shower rooms and WC facilities
Comms room and stores.







